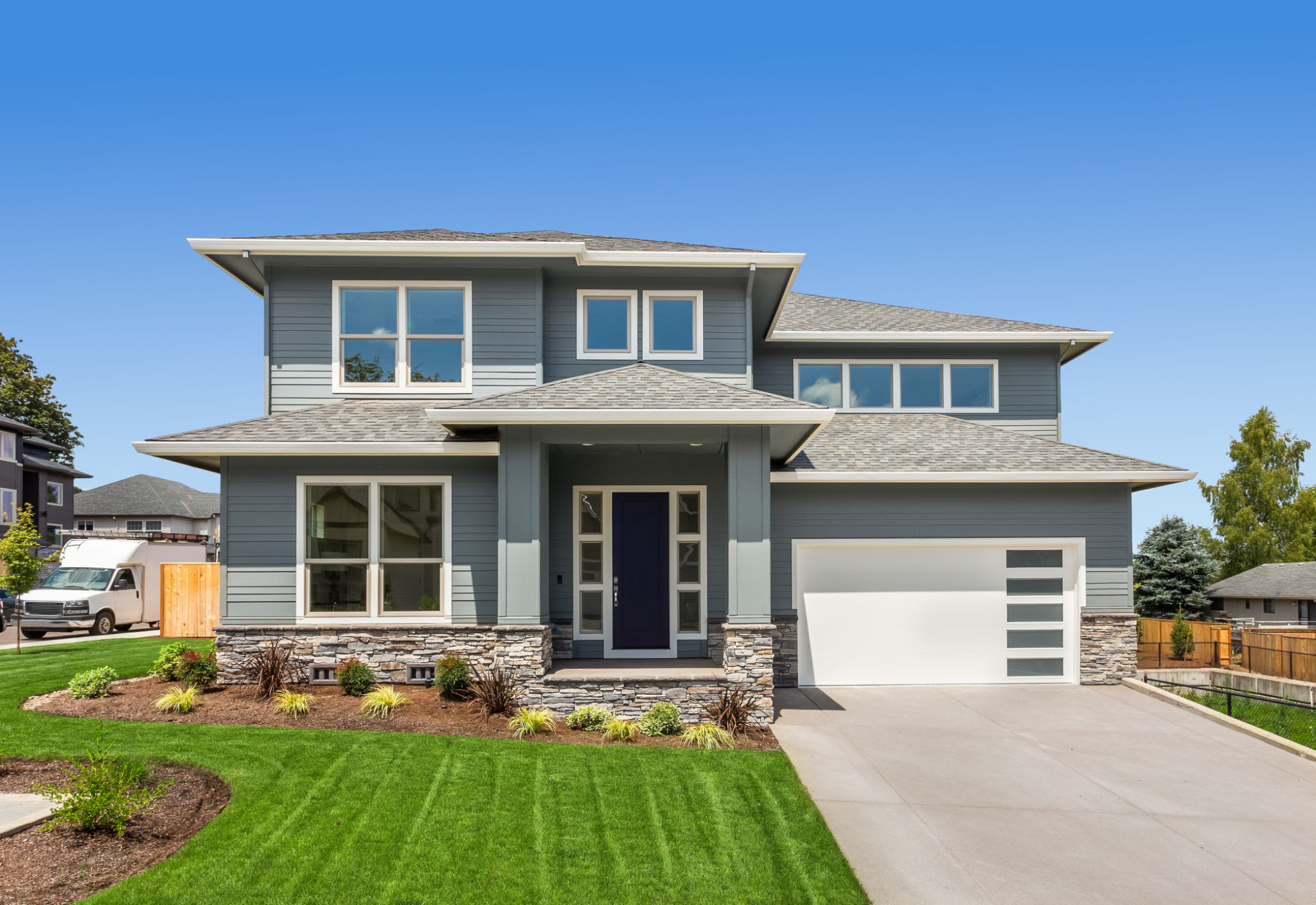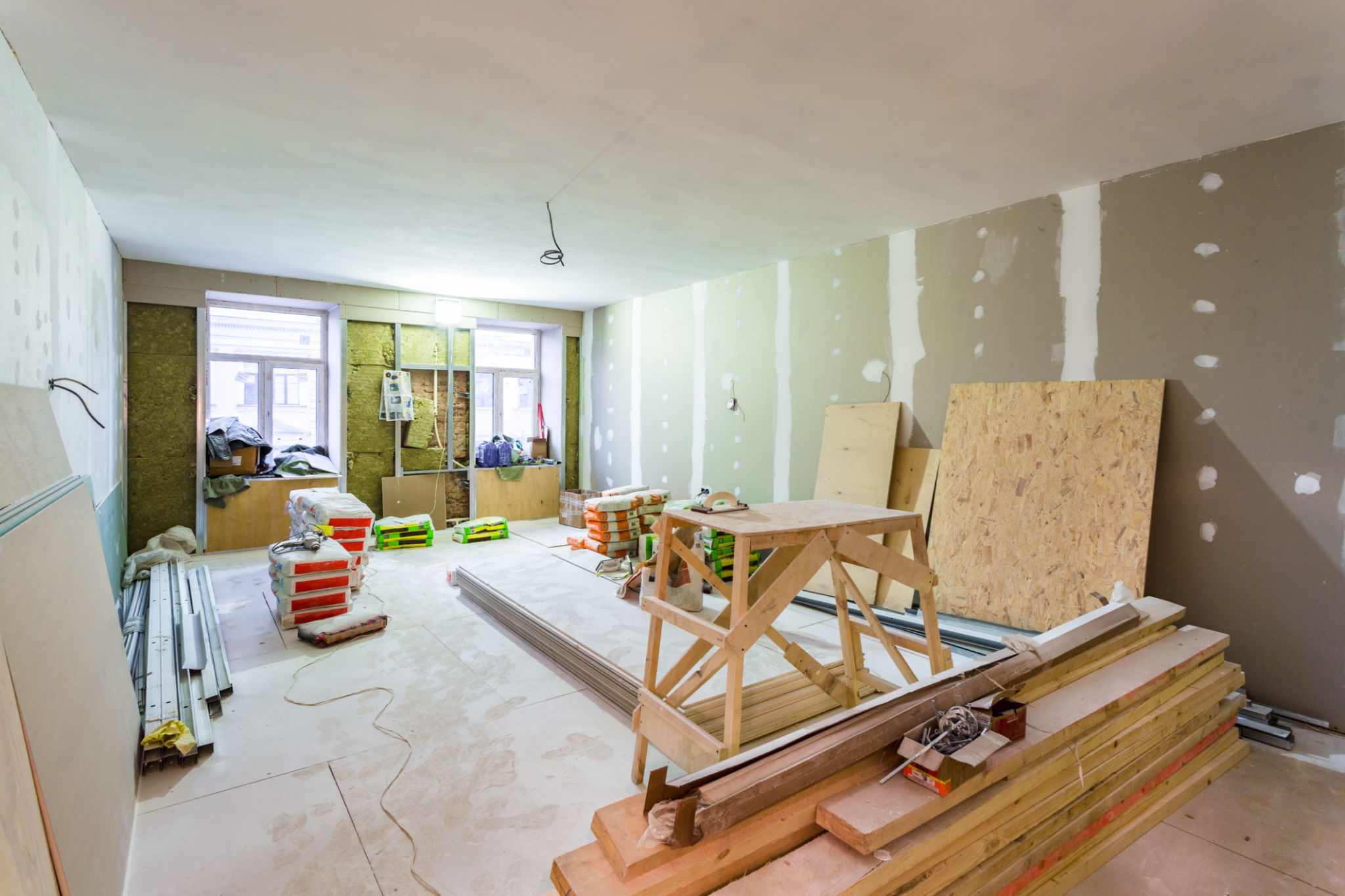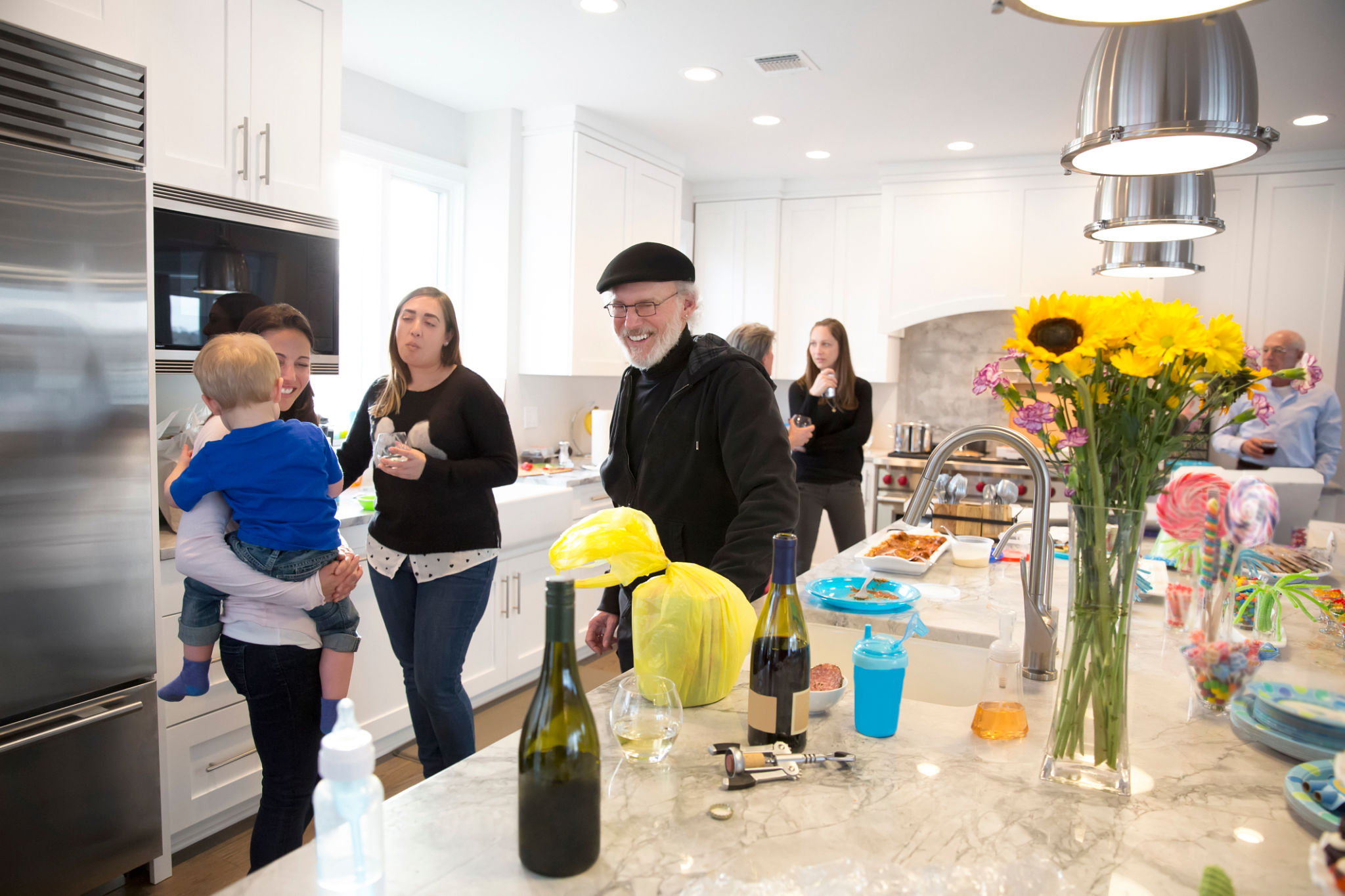Case Study: A Successful Home Transformation in Indianapolis
Introduction to the Transformation
In the heart of Indianapolis, a remarkable home transformation project has captured the attention of neighbors and design enthusiasts alike. This case study delves into the journey of turning an outdated residence into a modern masterpiece, offering insights and inspiration for homeowners looking to revamp their living spaces.
The transformation was spearheaded by a dedicated team of designers and contractors who worked tirelessly to bring the homeowner's vision to life. The goal was simple yet ambitious: to create a functional, aesthetically pleasing environment that reflects contemporary design trends while maintaining the home's unique character.

Understanding the Client's Vision
At the core of this successful transformation was a clear understanding of the client's needs and desires. The homeowners, a young couple with a growing family, wanted a space that was not only stylish but also practical for everyday living. They emphasized the importance of open spaces, ample natural light, and energy efficiency.
To achieve this, the team conducted thorough consultations, ensuring every detail aligned with the couple's lifestyle and preferences. This collaborative approach was critical in ensuring the final outcome was both personalized and functional.

Design Challenges and Solutions
Every renovation project comes with its set of challenges, and this home transformation was no exception. One significant challenge was optimizing space in a way that maintained the home's structural integrity while enhancing its aesthetic appeal. The team employed innovative solutions, such as open-plan layouts and strategic lighting, to overcome these obstacles.
Another challenge was updating the outdated fixtures and fittings to align with modern standards. This involved replacing old plumbing, electrical systems, and insulation to improve efficiency and comfort. The result was a seamless blend of form and function, offering both style and substance.

Key Features of the Renovation
The transformation introduced several key features that set this home apart. Among them were:
- Open-Concept Living Areas: Walls were removed to create expansive spaces that encourage interaction and flow.
- Eco-Friendly Upgrades: Solar panels and energy-efficient appliances were incorporated to reduce the home's carbon footprint.
- Smart Home Technology: The integration of smart systems enhanced convenience and security.
These features not only increased the home's value but also improved the quality of life for its occupants by offering comfort and sustainability.
The Final Reveal
The culmination of months of hard work was revealed during a grand unveiling, where friends, family, and neighbors gathered to admire the transformation. The reaction was overwhelmingly positive, with many praising the harmonious balance between modern design elements and the home's original charm.
The successful completion of this project serves as a testament to what can be achieved through careful planning, collaboration, and innovative thinking. It stands as an inspiring example for others considering their own home renovations.

Conclusion
This case study highlights the potential for turning an outdated space into a dream home through strategic design and renovation efforts. For homeowners in Indianapolis and beyond, it serves as a beacon of inspiration, demonstrating that with the right approach, any home can be transformed into a haven of style and functionality.
Whether you're embarking on a similar journey or simply seeking ideas for your next project, remember that successful transformations begin with a clear vision and a dedicated team willing to bring that vision to life.